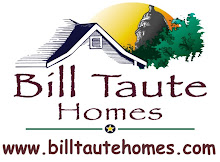



In our current project, all the sub floor, sheathing, and roof decking are manufactured by Huber Engineered Woods, consisting of Advantech Sub Floor, Zip Wall System, and Zip Roof Systems. Products manufactured by Huber Engineered Woods do NOT contain any urea formaldehyde, which help promote indoor air quality and meet the requirements of the Sustainable Forest Initiative Program, which utilize the measures listed below. The ZIP System roof and wall combine a wood panel and protective barrier all-in-one. This, with the installation of Zip System tape, produces a Type 1 Air Barrier reducing air infiltration to maintain the R-value of insulation, promoting energy efficiency.
SFI Performance Measures
- Promoting adequate reforestation after timber harvests.
- Encouraging deployment of forestry Best Management Practices (BMPs) on private forest land.
- Increasing landowner and wood supplier outreach/continuing education opportunities.
- Emphasizing wood purchases from private, independent logging contractors, who adhere to all forestry laws and voluntary BMPs.
- Establishing a system for continual improvement through internal management review and external third-party audits.
- Ensuring that the commitment to the SFI principles is communicated throughout the company.
Our limited experience with Zip Wall/Roof on this project has been very positive. In my previous blog, I mentioned that we are utilizing Optimal Value Engineering in our framing systems, and the question was rightly asked, "When you are spacing roof truss/rafters at 24" are you using 5/8" or 3/4" decking? What's your opinion on those greater spaces in regards to flex of finished material (roof, stucco, siding, etc)." My response was," on my home at Mueller, I used the Zip Wall and Zip Roof system for the first time, and it will probably be one of the next items I review here. While this product only uses a 7/16" OSB panel, it seems like the waterproof covering actually acts to stabilize the panels, and I haven't seen any problems with the flex in the greater spacing, with one exception. We have a 1/2"/12" pitch on an awning roof, that we plan to build a 4' wide walkway deck, to our detached Studio, over the TPO roofing, and it is a little flexible right now. However, using the same OVE concepts, we will place our decking sleepers directly over the framing members below to stabilize the composite decking on the walk and I anticipate no problems." I have used Tyvek for several years, and while I have no complaints about that product, or its performance over the years, this system has eliminated several sore points for me in the building process. While you do have to be extremely vigilant in your supervision of the taping of both the wall and roof system, the barrier has performed very well during the first rains that gave it a test. One thing that I've struggled with framing crews over the years about, is that they don't want to install all of the Tyvek, tape all the joints, and then begin to install windows and any siding. They have always complained about having to use too much scaffolding, and/or moving their scaffolds more than once with the Tyvek system. With this product, they are able to tape the joints as they install the product, and then they can take the tape roller and insure that the tape has a good seal to the sheathing. My local Huber rep, Barry Brooks, has been extremely helpful and has made sure that my crews have any tools they need and any special tape that is required to make the project a success. He has met with myself and the framing crew to confirm the proper installation procedures, and it has been invaluable to me while we are field testing a new product. I think the biggest benefit is that the roof is dried in once the decking is installed and the tape has been applied, and the tape will last much longer than a felt dry in for a custom project that may take more than a month between the dry in and the roof installation. Additionally, there is literally no difference in price when calculating all OSB sheathing and roof decking with a Tyvel vapor barrier, and felt dry in versus the Zip Wall/Roof system and the tape. The applicator and rollers are relatively inexpensive, and are obviously re-usable. The tape rollers even attach to any roller handle extension for easy access to hard to reach areas. I am very much in favor of using the Zip Wall Sheathing and Zip Roof Decking. I have utilized the Advantech product for several years, especially on the many pier and beam projects that I've constructed over the past ten years. Invariably, even in a drought situation, the minute I install a sub-floor that is temporarily open to the elements, there will inevitably be a pouring rain that will pool water on my new sub-floor. The Advantech product is impregnated with an advanced resin technology, which creates a highly moisture resistant, and a stronger panel. Combine that with the 50 year warranty, and Advantech makes a lot of sense.



